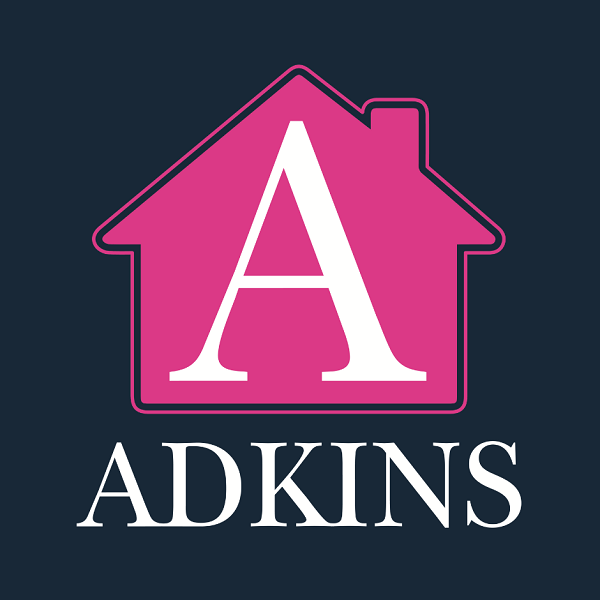** SALE AGREED stc ** Welcome to 47 Savory Way - Finished in Cotswold Stone, this FIVE BEDROOM detached family home is located on the exclusive Corinium Via development in Cirencester. With uninterrupted views of the park, this family home has a very large rear garden, a double garage and off-street parking. ** NO ONWARD CHAIN **
Description
This five bedroom detached family home was built approx. 11 years ago by REDROW HOMES. Designed and built to an exacting standard with approx. 2200 Sq Ft accommodation, an open-plan kitchen/family room, utility, large sitting room, 5 large bedrooms, 3 bathrooms, 3 reception rooms, and a large enclosed rear garden. To the rear is a double garage and off-street parking.
Ground Floor
Briefly comprising of a welcoming entrance hallway, study/dining room, open-plan kitchen and family room with French doors leading to the rear patio area. The kitchen is fully fitted with integral appliances, ample floor and wall units. There is a pantry/storage cupboard and a utility room with space for a washing machine and tumble drier. The sitting room provides a window to the front overlooking the park and French doors which open out to the rear patio area. Additionally, there's a large cloakroom and understairs storage.
First Floor
With a large wrap around landing with windows overlooking the park, there's an airing cupboard which is ideal for storage. The master bedroom and bedroom two are en-suite, there are three further bedrooms and a family bathroom.
Front Exterior
Set back from the road at the lower end of the park, the front garden is enclosed by a traditional cotswold stone wall.
Rear Garden
Facing south westerly and fully enclosed by stone walls and mature hedging, the garden is much larger than average. Mostly laid to lawn with a patio area which is ideal for outside dining and entertaining, there are also many planted areas. There is a handy access gate to the garage and parking area.
Garage & Parking
To the rear of the property is a double garage with an up and over doors. There is power and light installed and off-road parking for 3/4 cars.
Essentials
Freehold - This property benefits from gas fired central heating with traditional radiators. The windows and doors are all engineered timber framed with double glazing throughout. EPC Rating: C
Council Tax
Cotswold District Council - Trinity Road - Cirencester 01285 623 000 : Tax Band: F Amount payable 2023/24 £3,094. 84
Corinium Via
Corinium Via is an exclusive and sought after new development of properties build by CHARLES CHURCH and REDROW HOMES, situated just off the London/Lechlade Road. Built with many local natural products such as Cotswold stone. The green areas and park are maintained by an outsourced landscape and maintenance company. There is an annual charge per property of approx. £195.
Area
Named 'Capital of the Cotswolds', Cirencester is a thriving town and even more so since the pandemic. The town's market place is popular with shoppers and tourists, visiting the local businesses and independent shops. There are many restaurants, pubs, bars and takeaways. Coffee shops are among the most visited, with a large selection and styles. Cirencester is in easy reach of the A429, M4 & M5 motorways, ideally placed for visits to towns and cities such as Bath, Birmingham Bristol, Cardiff. London, Oxford, Swindon plus lots more. Kemble train station with regular trains running to London Paddington is a short drive away.
Viewings
We note that this property is currently let through our lettings department, please provide as much notice as possible when arranging your viewing. Weekend and evening viewings are also available giving reasonable notice through the Vendor's Agent - Fine & Village is the Premium Brand of ADKINS Property in Cirencester - We look forward to hearing from you soon 01285 239486 or 07851 111800
Residential Sales | Lettings | Management | Commercial | International Sales
Agents Notes
We inform our potential purchasers that these sales details have been prepared as a general guide. Please be aware that we have not carried out a survey nor have we tested any services or appliances. In addition, we note that any fittings also have not been tested. The room sizes are to be taken as a guide and not relied upon for measuring for carpets, curtains etc.
Compliance
The floor plan is for layout guidance only and is not created to scale. All dimensions, shapes and compass bearings are approximate and should not be relied upon without checking them first.
Please discuss with our team, any aspects which are particularly important to you before travelling to view this property.
Please note that in accordance with Money Laundering Regulations potential purchasers will be required to provide proof of identification documents no later than where a purchaser’s offer is informally accepted by our vendor.
Are you thinking about selling?
If you're looking to sell your own property you may be interested in instructing us, if you are then we would love the opportunity to provide you with our comprehensive market appraisal and sellers guide.
Social
Like and Share our posts and receive notification when new listings become available @adkinsproperty @fineandvillage

Malmesbury, United Kingdom
£2,000 per month 4 Bed | 3 Bath